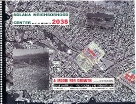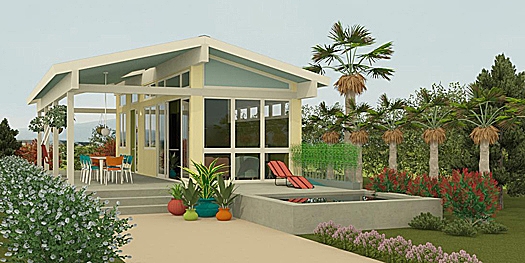 |
||||
 |
||||
Ugly, dysfunctional, small. Fix the first two and you won't mind the third nearly as much. |
||
 |
||
A mid-century-modern house in the sky above Lake Michigan |
||
What the client gave us. A condo with great mid-century-modern bones, but dressed in mid-century frumpery. What we gave back. An airy, open floor plan that dramatized the spectacular lake and skyline views, with walls strategically removed to open up claustrophobic rooms to the wall-to-wall windows; natural materials with exuberant colors to replace genteel pastels; and built-in cabinetry with crisp, uncluttered lines to provide storage and let the eye focus on the lake and sky instead of on furniture clutter. |
||
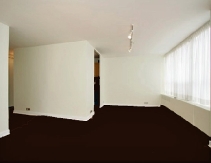 |
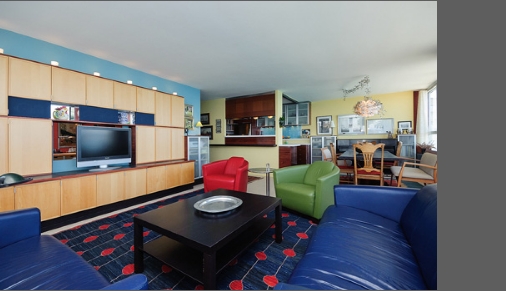 |
||||
 |
 |
 |
 |
|||||||||
 |
 |
 |
 |
|||||||||||||
The California Collection |
||
A great idea. Gracious year-round living in a 400-square-foot house. A great execution. Find inspiration in California's small yet delightful 20th-century houses, then reimagine them as 21st-century intricate, harmonious Chinese puzzles. Deliver generous, beautifully landscaped outdoor living spaces, blend indoor and outdoor rooms to more than double the apparent size of the houses, and, of course, add abundant storage so your stuff doesn’t take over your life. |
||
 |
 |
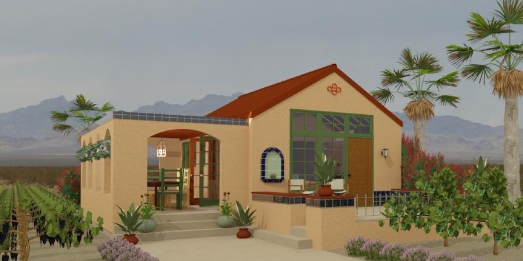 |
||||
 |
 |
|||||
 |
 |
|||||
Plans available online at The Homestead Partners store at www.thehomesteadpartners.com |
||
450-square-feet just north of the Loop |
||
It was an ugly, small, and foul-smelling artist's loft in Chicago's 19th century Tree Studio Building. We made it into a shipshape luxury yacht with an 18-foot ceiling. Gut the studio, leaving only the bathroom fixtures, then extend the loft to define a dining area and create a useable bedroom. Take inventory of every item necessary for the clients' comfort and convenience: an Art Deco Steinway, a queen-size bed, a drafting board, a 7-foot sofa, 3000 books and LPs, an amateur chef's kitchen, clothing, supplies, and toiletries for two. Oh yeah, and an ironing board. Use every cubic inch, waste no space, accommodate everything, and make sure it’s beautiful, too. |
||
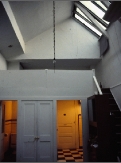 |
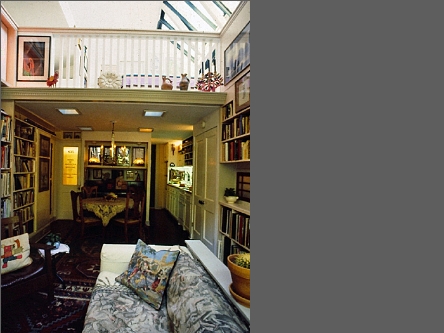 |
||||
|
|
 |
 |
 |
 |
 |
||||||||||||||||||
A 2,200-square-foot house near Charlottesville, Virginia |
||
Brand new and nestled in an ancient forest shouldn’t look brand new. So design it to reference the full range of Charlottesville’s heritage, from Colonial vernacular to Monticello neoclassicism to American Craftsman. As you drive through the foothills of the Blue Ridge Mountains along a small, private road, the house reveals itself, façade after façade, each hinting at the function within. Inside, the spaces dramatize the forest setting: the orangerie feels like outside on a winter day; the master bedroom suite faces the small woodland lake; the 2nd floor guestroom opens to a private balcony with views of the mountains; the lower level guest quarters open to the gardens. You may never go back to town. |
||
 |
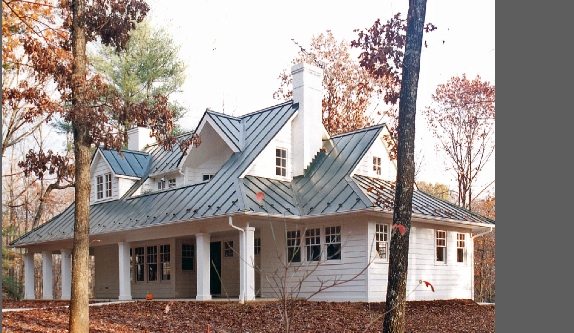 |
||||||
 |
|||||||
 |
|||||||
 |
 |
 |
 |
 |
||||||
Adaptive reuse of an abandoned dining hall in Union Pier, Michigan |
||
They’ve gone and left it all alone: the dining hall and kitchen of a long-abandoned 1920s Lithuanian summer camp. Don’t be sad; we transformed it into a spectacular yet sustainable family home and design studio. In the derelict 20’ x 55’ dining hall, we preserved and restored a king’s ransom of pristine beadboard, Greek Revival pedimented window and door trim, and a coffered ceiling with decorative beams. From the kitchen, we salvaged six fixed-frame divided-lite windows and reconfigured them as a floor-to-ceiling south-facing picture window. In summer it’s shaded by a maple; in winter, with the leaves gone, it becomes a sun-drenched child's play area. Thanks to all the repurposed fenestration, the dining hall is now a design studio that’s suffused with daylight even on the cloudiest days. Again from the kitchen, we reclaimed another trove of antique divided-lite windows, and reused every single one to demarcate the upper-level of a 2-story space that became the family's living area. Then we installed geothermal heating and cooling plus an on-demand water heater. Live beautifully, and contribute as little as possible to landfills and global warming. |
||
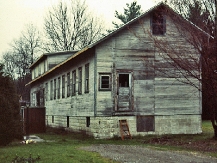 |
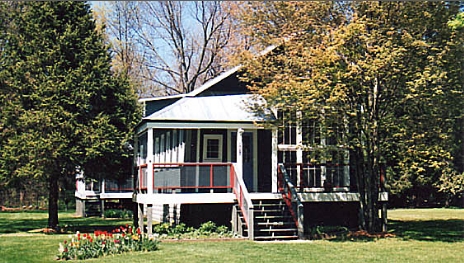 |
||||
|
|
|||||||||||||||||||||||||||
|
||||||||||||||||||||||||||||
 |
 |
|
 |
 |
|||||||||||||||||||
Solana Neighborhood Center, Santa Fe, NM - 2038: A Model for Growth without Sprawl |
||
 |
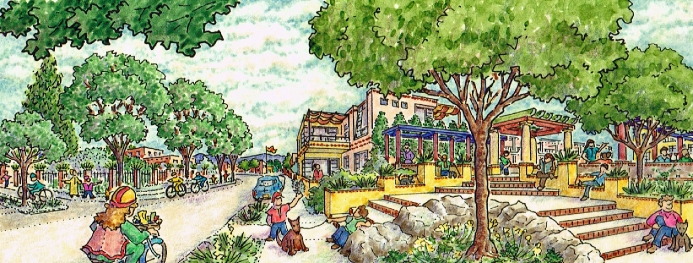 |
||||
|
|
|
|
||||||||||||||||||||||||||||||||||||||||||||||||||||
|
|
|
|
|
|
|||||||||||||||||||||||||||||||||||||||||||||||||||||||||||||
School-based Wellness Centers in Los Angeles, California: 2 Case Studies |
||
 |
||
Case Study 1: An Expansion of the Wellness Center at Fremont High School |
||
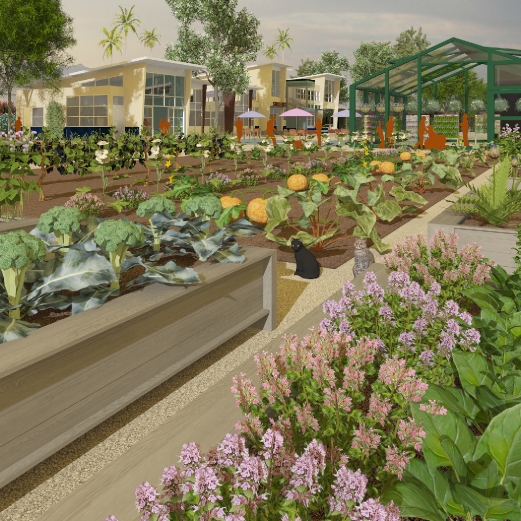 |
||||
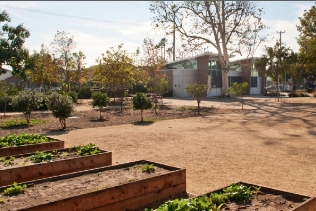 |
||||
 |
||||
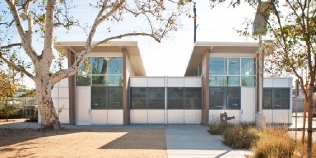 |
||||
 |
 |
|||
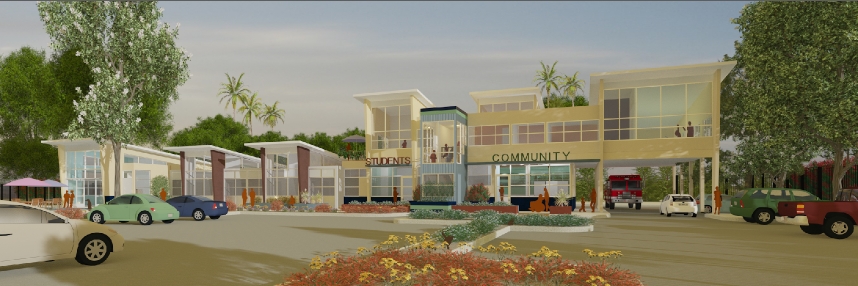 |
||
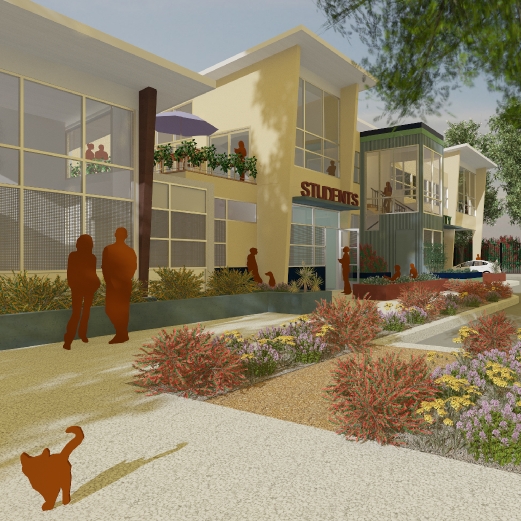 |
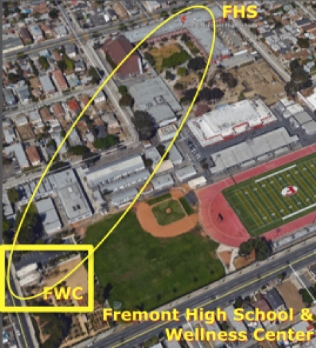 |
||||
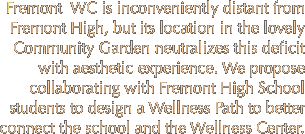 |
|||||
Student Entry to the Wellness Center |
|||||
Case Study 2: An Expanded & Relocated Wellness Center at Jefferson High School |
||
 |
||
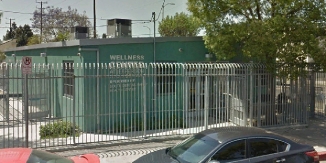 |
 |
|||
 |
||
 |
||
 |
 |
|||
The perfect site for the WC relocation |
|||
Jefferson High School, 1933-35, Stiles O. Clements, Architect |
|||
 |
||
 |
||
The Community Entry and Community Room on Hooper Avenue at 41st Street |
||
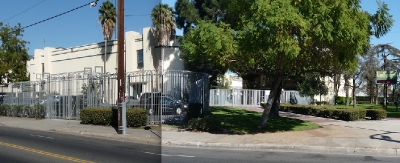 |
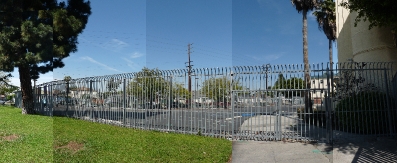 |
|||
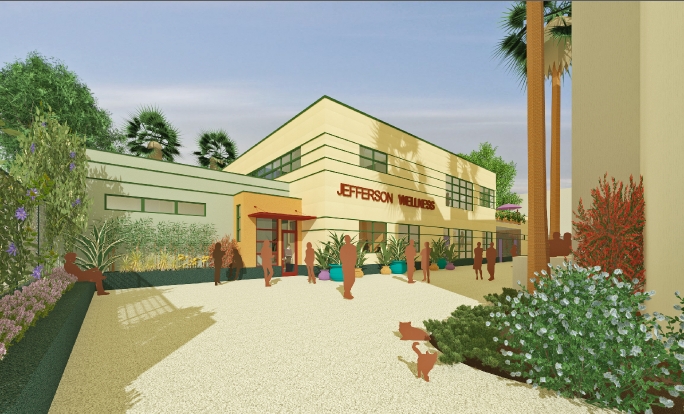 |
||
The Student Entry and Student Plaza within the Jefferson High School campus |
||||
Copyright © 1980-2017 |
Sakal & Hood |
||||||
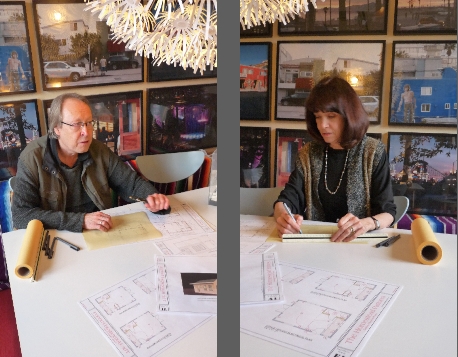 |
|||||||
Ron Sakal |
Sallie Hood |
|||






