News & Events
ACSA Citation, Summer 2009
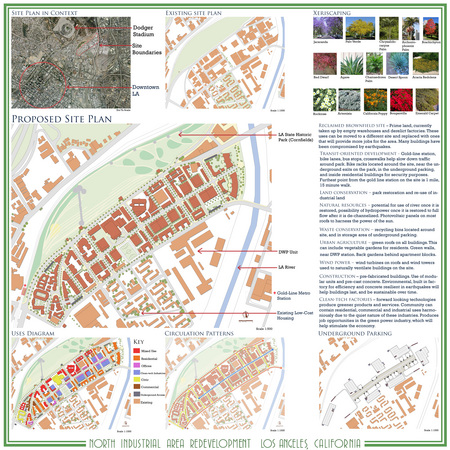
A team of three University of Notre Dame School of Architecture students placed in the top 5 percent of entrants in the Association of Collegiate Schools of Architecture’s 2008-2009 GREEN COMMUNITY Competition, the sponsoring group announced in June.
Laura van Batenburg-Stafford, Nicole Davis, and Cristianne Peschard received a Project Citation for their sustainable development project, “North Industrial Area Redevelopment, Los Angeles, California.” They were advised by Ronald Sakal and Sallie A. Hood of the Center for Building Communities. A full list of winners is available at the Architectural Record.
The Notre Dame project focused on an under-utilized brownfield site near downtown Los Angeles, the North Industrial Area. The students’ proposal included stacking factories, putting parking underground, redesigning overly wide streets, and establishing a school, recreation center, and market hall as pedestrian-accessible nodes of community activity. The overall aim was to create an exemplary green community that integrates industrial and residential uses, and conserves energy at three different levels using improvements in construction technology, building design, and urban design.
A total of 260 projects were entered in the competition. In addition to the top three places, the judges gave out two honorable mentions and nine project citations (of which the Notre Dame team was one). Winning submissions are highlighted in the magazine Architectural Record and presented at the National Building Museum in the summer of 2009. Lead juror Ivan Harbour of Rogers Stirk Harbour+Partnership gave a lecture at the museum July 28.
The competition encouraged students to develop proposals for a flourishing and sustainable community using the tools of the environmental design disciplines: architecture, landscape architecture, and urban planning. The Association of Collegiate Schools of Architecture is a nonprofit membership association founded in 1912 to advance the quality of architectural education.
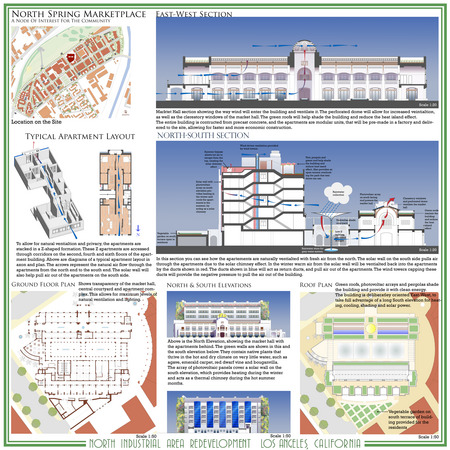
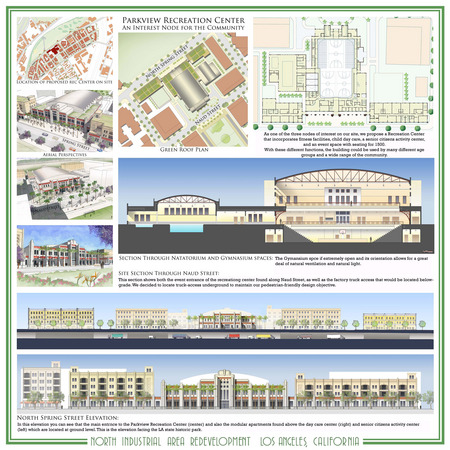
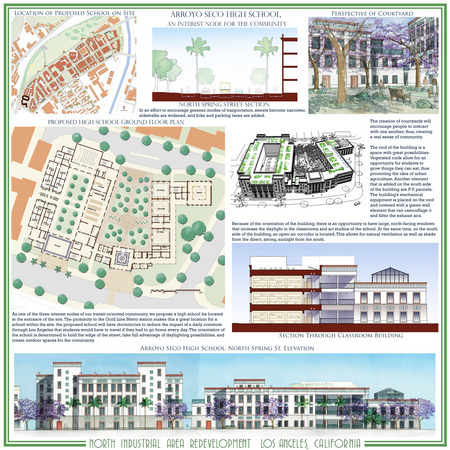
Project: Big Box (Chicago), Fall 2008
(This studio project and its publication are supported by Champion Enterprises, Inc.’s gift to the Center for Building Communities.)
A national retail chain has asked the Center for Building Communities, collaborator Paula Bodnar in the Department of Art, Art History, and Design, and their students to help with hypothetical design ideas for pedestrian-friendly stores in urban areas. For a realistic test, two inner-city locations not planned for actual store siting were chosen: an aging strip mall ripe for replacement or major reconfiguration, and an elegant old terra cotta factory building.
Drawing on Chicago design traditions, students will seek approaches that can both satisfy major retailers and respect existing neighborhood buildings and residents. Students will use modular building systems to design mixed-use environments that bring together major retail, small retail “wrapped” in various ways, and residential spaces that nearby residents can afford.
Just as in an actual store plan, the designs must accommodate three groups:
- shoppers arriving on foot, by car, by bus, and by rail;
- those living and working in the surrounding neighborhood; and
- retailers small and large, who require an economical and environmentally sound building, loading dock areas, truck maneuvering room, and workable overall building circulation both “backstage” and on the shopping floor.
Wheaton Studio Fall 2008
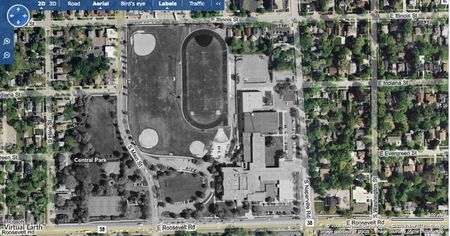
(This studio project and its publication are supported by Champion Enterprises, Inc.’s gift to the Center for Building Communities.)
Wheaton (population 55,000) is a prosperous old railroad suburb of Chicago, the seat of DuPage County, and the home of Wheaton College. After decades of expansion, it is almost entirely built up and has no more cornfields to annex. Growth and development will now have to come from within. Hubble Middle School is being replaced by a new facility in another neighborhood. How its site is redeveloped will begin a new chapter in Wheaton’s history.
Named for the brilliant astronomer and Wheaton High School graduate Edwin Hubble (1889-1953), the school is located on 22 acres just north of Roosevelt Road, south of Wheaton’s downtown, and within four blocks of the commuter train station. Adjacent on the west is a 5-acre parcel of additional green space owned by the park district, and on the north, the vacant building and parking lot of a former supermarket. The current school’s core was built in 1925; multiple additions and renovations since have left little of historic interest except the facade.
The city and school district welcomed a Center for Building Communities studio of 10 fifth-year Notre Dame architecture students to propose ways to redevelop the site. Local officials and community members already have many ideas: upscale retail, housing that local teachers and police can afford, a connection between north and south Wheaton, hotel and conference space, a gateway to downtown, office and retail space, public space for arts presentations, a community amphitheater, and preservation of the existing green areas for middle-school football.
Just as the Hubble building suffers for past environmental sins (asbestos), so the site is constrained by the fact that central Wheaton was built on top of a creek. To prevent development from making floods more frequent and deeper, every cubic foot of fill added below the floodplain must be mitigated by adding 1 1/2 cubic feet of flood storage nearby — limiting what can be done on much of the site, and adding to the design challenge.
New Ideas for Old Hubble Middle School Site (downtown Wheaton, Illinois)
Daily Herald, 09-02-08. “You can always use a fresh pair of eyes,” says Wheaton Mayor Michael Gresk in welcoming the CBC studio students. Full story here.
Waterfall of ideas
(South Bend Tribune, 02-12-07, designs architecture students presented for downtown Elkhart, Ind.)
Back to School
(Builder, February 2007, School of Architecture partnership with Champion Enterprises)
Designs on Elkhart
(The Truth, Elkhart, Ind., 09-06-06, fifth year studio project)
‘Fresh eyes on our community’: University students offer grand ideas for downtown
(St. Augustine Record, 05-18-05, fourth-year studio presents designs for historic St. Augustine, Fla.)
Notre Dame class to present vision for city’s architecture
(St. Augustine Record, 05-11-05, fourth-year studio presents designs for historic St. Augustine, Fla.)
