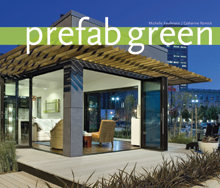May 04, 2009 Categories: Reviews
Prefab Green
Michelle Kaufmann and Catherine Remick
2009. Gibbs Smith. 174 pp. $30.
You know something’s up when a rising young architect’s promotional book features factory-built modular “green” homes…and she owns the factory. Michelle Kaufmann’s designs have been featured in Sunset magazine and one of them — the “mkSolaire” — is itself an ongoing outdoor exhibit at Chicago’s Museum of Science and Industry.

This book presents Kaufmann’s principles in the first half and her creations — the Glidehouse, Sunset Breezehouse, mkSolaire, mkLotus, and mkCustom — in the second. As explained by her and coauthor Catherine Remick, her “prefab green” ideas grew out of a frustrating search for a place to live in northern California, She and her husband finally realized that the green, affordable home they wanted “did not exist.” {16} So she designed it and now she’s selling it and more.
Modular construction, Kaufmann explains, is stronger than stick-built. It’s customizable, and she makes a pitch for designers to help improve its image. She also claims that it’s cheaper: “Our site-built home took fourteen months to construct. The factory built an identical Glidehouse in four months at a cost 15 percent less.” {17} Speaking more generally later on, her list of offsite modular’s advantages does not include cost savings, but she does say that factory-built housing saves time, reduces waste, allows for greater quality control, is stronger, and even requires less gas for transporting labor and materials. (Supposedly workers in the modular factories “typically live closer to work than the average contractor or subcontractor who drives to a remote job site”). {70-1}
Of equal importance (and, so far, more fashionable than factory-built housing) are Kaufmann’s five green principles.
First and most important is smart design — that is, thinking ahead for several purposes: to make smaller spaces seem larger (using outdoor rooms and multifunctional spaces); to produce a building that takes maximum advantage of natural heating, cooling, and lighting; and to produce a building that will be long-lived and adaptable to future uses. {37-44}
Principle #2, “eco-materials,” encompasses a hodgepodge of related ideas. Generic materials that are “renewable” (bamboo), “sustainably harvested” (FSC-certified wood), recycled, and reused, are all touted, but the priorities among them aren’t made clear. Specific materials like green walls and wheatboard are also enumerated. Barely mentioned is the notion (found in LEED and environmental thought generally) that locally procured materials may be “greener” simply because they require less energy to be brought in. Kaufmann mentions the value of long-lasting, low-maintenance materials, but doesn’t elaborate on how this opinion rests on broad issues of embodied energy and life-cycle costing. {44-8}
Principle #3, “energy efficiency,” is in part a reprise of #1, as in Kaufmann’s observation that “simply shading a home from the sun can be the most efficient way to cool it.” {50} Principle #4, “water conservation,” explains that sprinkler watering wastes more than half of the water used. Alternatives include drip irrigation — and a “weather-tracking system” to shut off a watering system if rain is predicted.
Principle #5, “healthy [indoor] environment,” calls for no off-gassing materials and little or no carpeting. It also includes one just plain strange recommendation, given that many of the author’s creations are for exurban sites — air filtration for every home. “If a HEPA filter is good enough for nuclear labs and hospitals, it is certainly good enough for use in your own home.” {55}
Overall, the five principles mix sensible low-tech ideas like shading with techie notions that will be neither green nor affordable when they break down. Absent from the discussion is siting. Is a Glidehouse in the middle of nowhere really any greener than a conventional stick-built duplex on an infill lot in the city next to a bus line? Those aren’t the only alternatives and the answer may not be obvious, but surely a book about green architecture should address the question.
Kaufmann is at her best when she lets us glimpse her mental workshop, acknowledging that building choices such as this one (or the choice between imported bamboo and local wood) often involve tradeoffs. Different ways of being green have to be weighed against one another. “Skylights are tricky,” she writes. “You don’t want to use too many or have them in the wrong places, creating solar heat gain.” {40} Later, she advises balancing replacement and reuse. “Replacing existing wood flooring with eco-friendly renewable wood like bamboo might not be as sustainable as simply refinishing the existing floors.” {58}
The presentation of Kaufmann’s actual designs seems more oriented to potential customers than architect colleagues — there are no plans or sections, and the allure of the featured creations is much more thoroughly presented than their price tags. The locations tend to be well out in the countryside, which again raises the question of green siting.
Denser community development (in projects in San Leandro and Denver) and infill (places unspecified) get a passing glance late in the book. If Kaufmann can emphasize and make a living in this kind of work, that will be a triumph to be documented in later writings. From exurban yuppies to real average people in town — that kind of prefab green could really make a difference.
#
