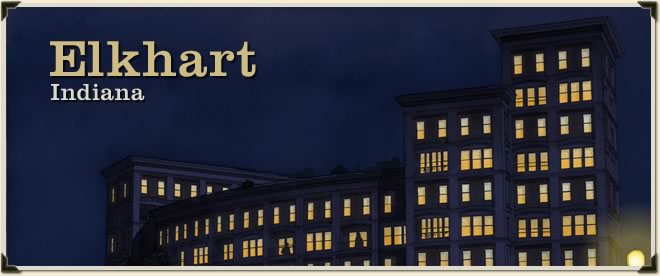Elkhart, Indiana
Fall 2006
View project images.
[948 Kb pdf]
This mid-sized city in northern Indiana was built as a city, and it still shows. Downtown retains an urban feel, even though about one-quarter of it has been overtaken by surface parking and other pedestrian-unfriendly features. Problem areas include surface parking lots, many of them adjoining the river; drive-through banks; empty lots both downtown and in residential areas; and a high-speed Main Street which bridges the river at the north end of downtown in a potentially dramatic gateway that´s all anticlimax. Elkhart enjoys a picturesque river setting, but despite the construction of a walkway, the adjoining businesses still turn their backs, and their dumpsters, on the water.
Filling the gaps is key. Along Main Street, there´s no need to sacrifice parking or demolish the drive-throughs. Parking can be moved off the riverbank and into convenient parking structures and automated installations. Drive-throughs can be lined with additional businesses and functions that draw pedestrian traffic.
Working with the Elkhart Housing Partnership and Champion Enterprises in the historic State and Division neighborhood, studio members drew up plans for low-income and market-rate housing, single-family and duplexes in harmony with existing structures. Modular construction allows speedy and economical construction of both neighborhood infill housing and mid-rise mixed-use buildings downtown.
Student Bonnie Gonzalez´s design was selected to be built on a trapezoidal corner lot at the corner of Prairie and Division.

